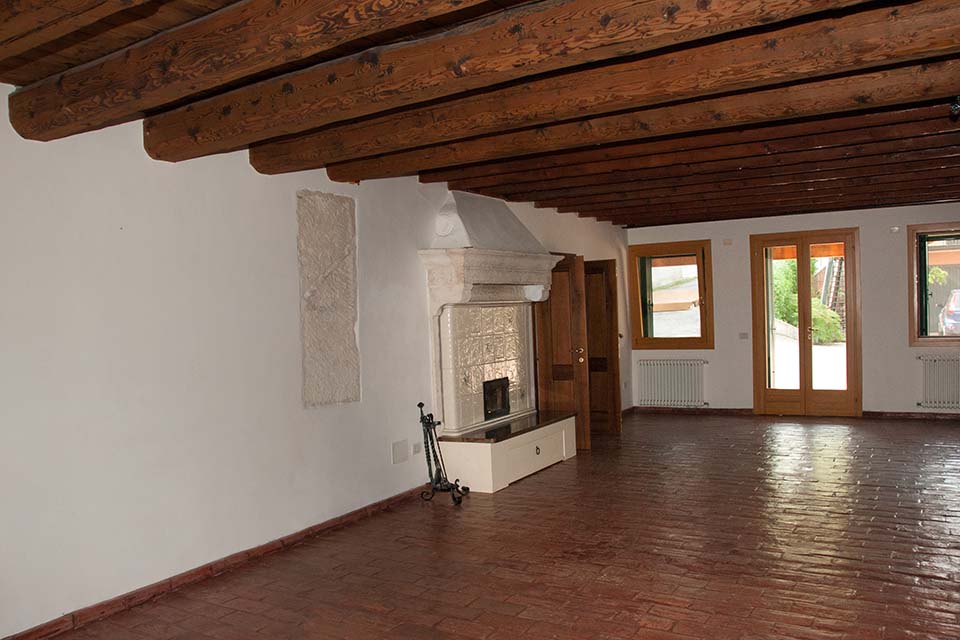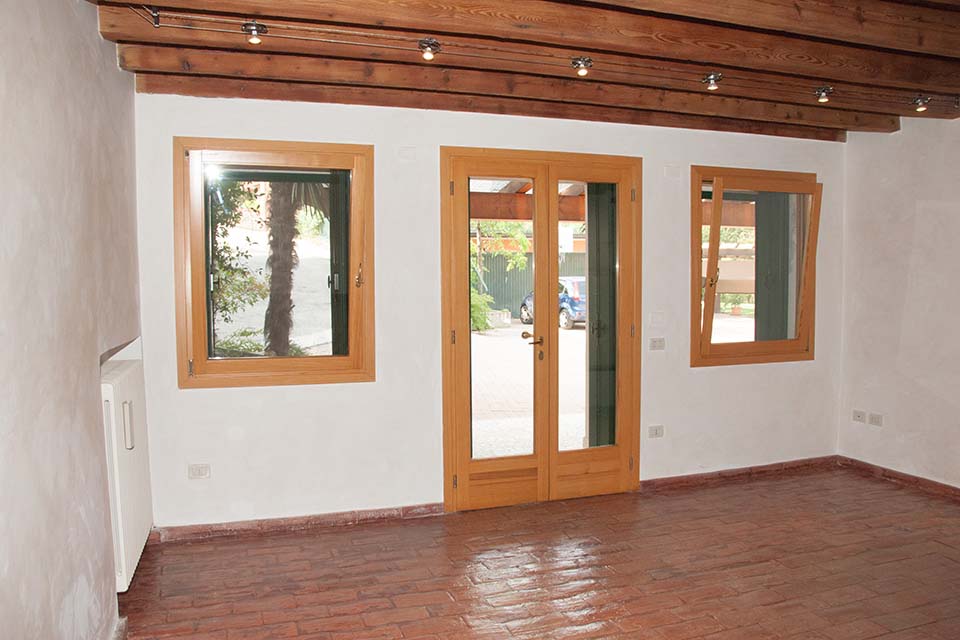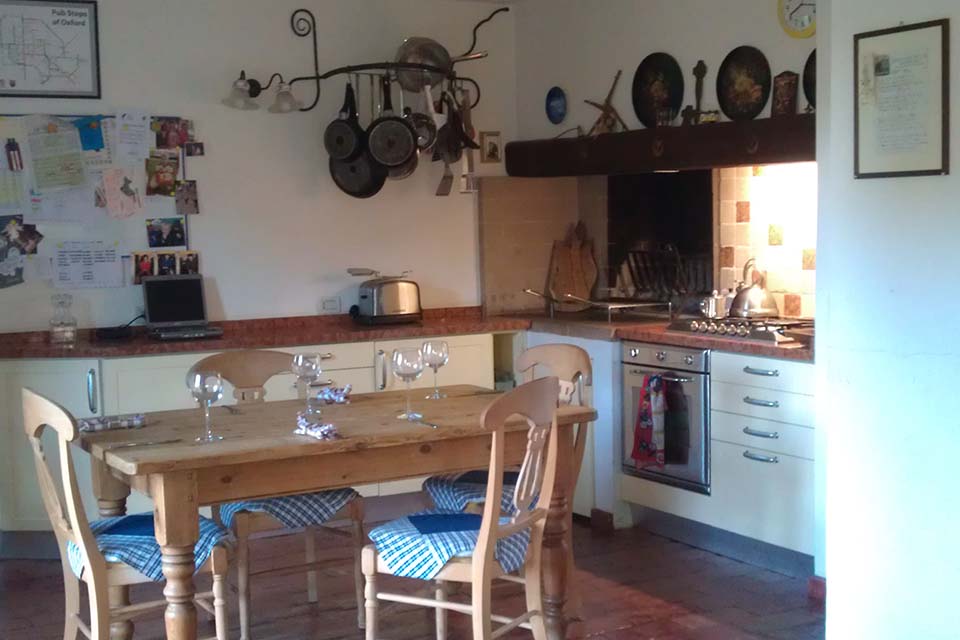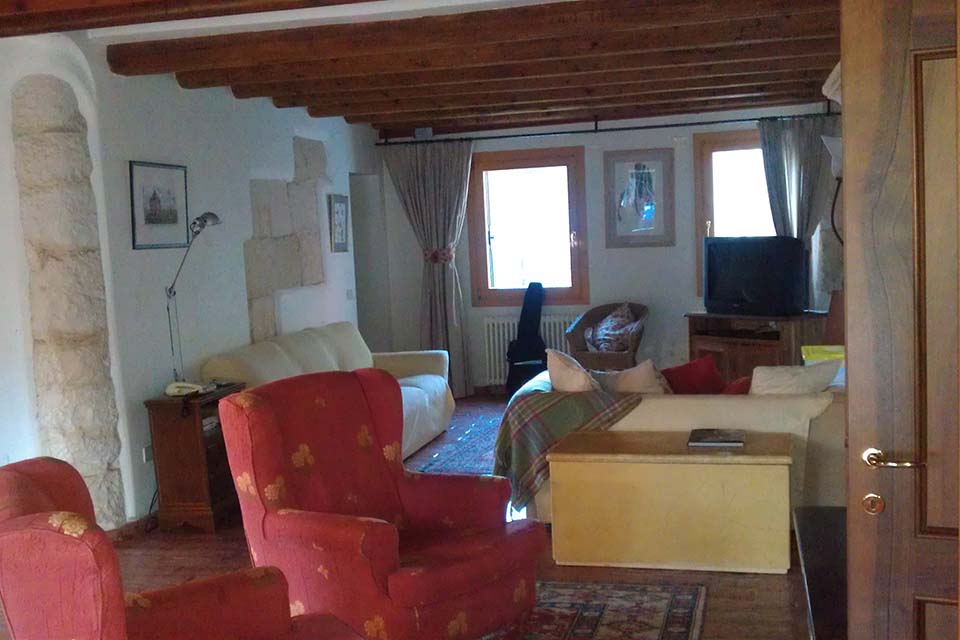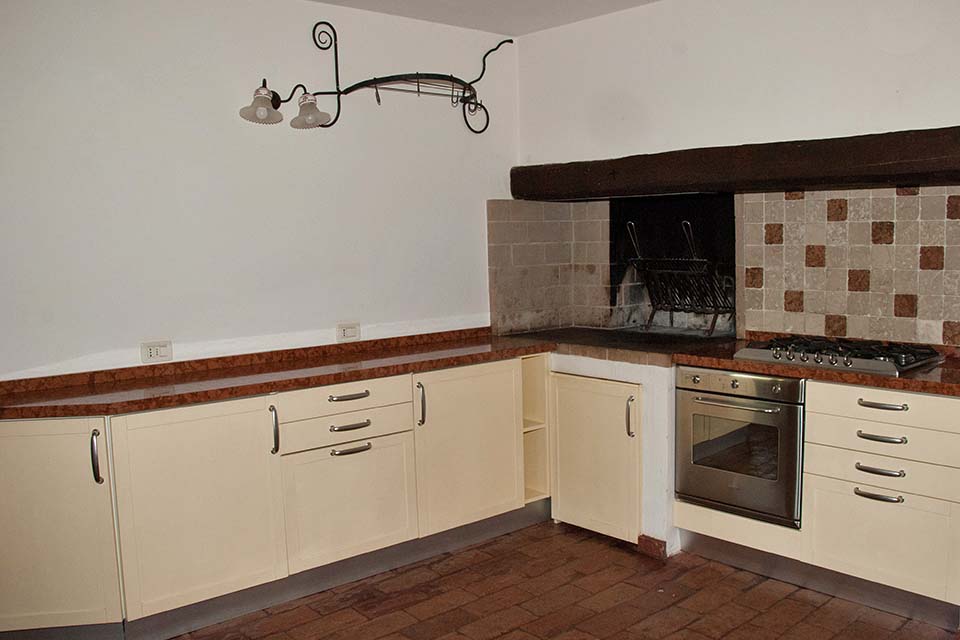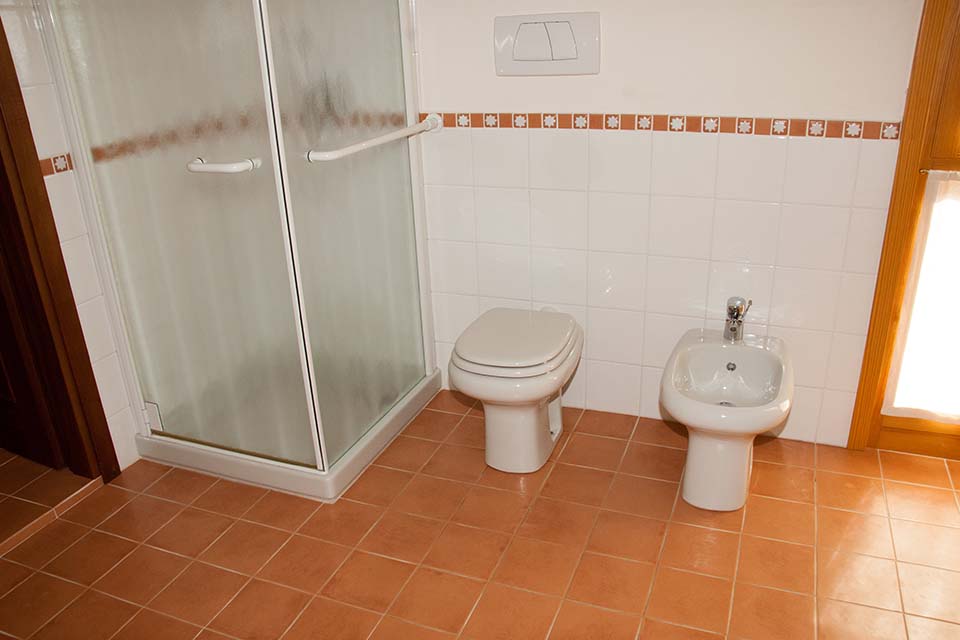GROUND FLOOR
Buckets of Space
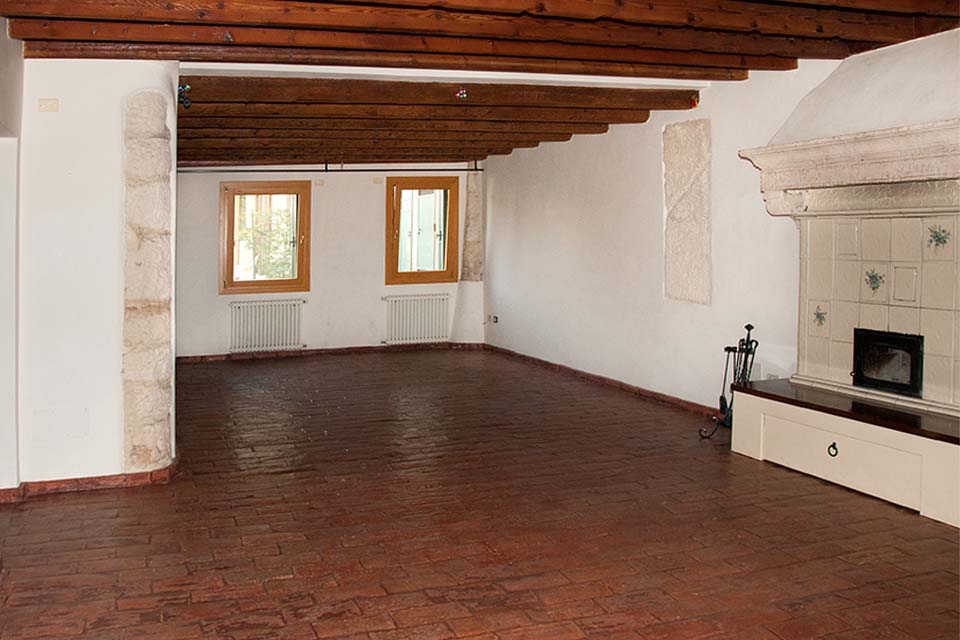
DESCRIPTION
The centrepiece of the ground floor is the fitted kitchen with ample space to sit 6 with beautiful red Verona marble worktop covering the ample cupboards, the kitchen is both elegant and functional with an LPG gas stove, electric oven, dishwasher and a raised open fireplace for grilling. The kitchen door provides direct access onto the garden.
Directly off the kitchen is the dining room, comfortably seating 10, with ample natural light and a Jøtul wood burning stove.
Running the full length of the house is the central living room, featuring original exposed timber beams and a large Kachelofen wood burning stove. Kachelofen stoves have been used to heat homes in Austria and Northern Italy for 5 centuries, the internal masonry firebricks and external ceramic tiles radiating heat over a long period and at a pleasant temperature.
To the back of the house, away from the living areas, are the laundry room and storage rooms both with direct outdoor access.
